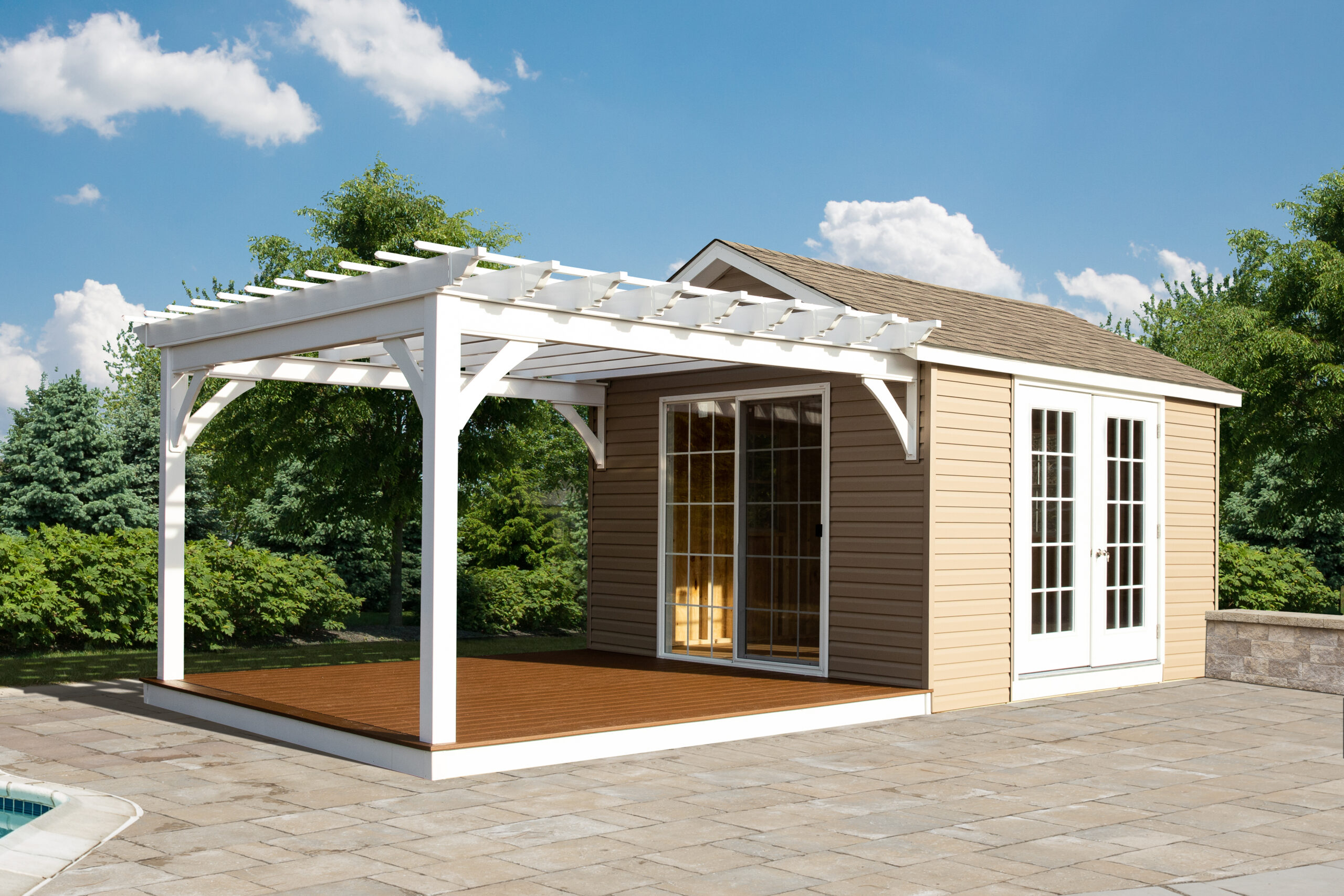Check out this magnificent James Hardie two story garage, shining bright in the night and stunning during the day, this customers design skills really showed throughout the whole building process!
A Build On Site Garage, The Process
It all starts with a one on one consultation, this customer came in to talk over his dream garage with us to see if we could turn an image in his head into reality.
We start by narrowing down the size, this stick built garage is a 30×40. Once we get the size, it starts next with the style. Pictures above is a two story A-frame with attic truss, to achieve that second story he desired.
We then move to the siding and any upgrades he wants. he chose numerous which we will go over further below. Next we lay out the placement of everything such as the garage doors, single door, windows, stairs, and more! Once that is decided we send it off to our architect to get plans dragged up.
What does this beautiful garage include?
Let’s start with the obvious option he chose, a porch. He decided to go with a 10×40 porch, but just a simple one, a beautiful porch!
This porch is southern yellow pine which we stained to mimic the look of cedar. Cedar is always a possibility to built with but comes with a hefty cost, that is why we stained the yellow pine with a cedar finish.
For the porch posts we used thick 8×8’s for that massive and bulky look he was going after. We finished the outside of the eight by eights with 1×8 pine boards that were stained for the cedar look. Under the porch is 4×6 rafters with tongue and groove in between to continue the heavy duty look he wanted.
For the porch roof, we added standing seam metal roofing that gave the building different lines and contours that grabs your eye even more than just straight shingles.
Over the garage doors he added a 3×30 pent roof which we built out of timber frame materials. Adding the heavy duty look and providing great curb appeal, these were also stained the cedar color and finished with a standing seam roofing.
On to the garage, this garage has ten foot side walls for that extra height on the first floor and this provides the height for taller garage doors. He opted for black windows for that farm house feel that is growing ever so popular!
On the second floor they added 3 black windows in each gable with a transom window over top, for the right about of sunlight to fill the upstairs. To break up the roof they decided to add a transom dormer. A transom dormer is different than an extended dormer because a transom does not go all the way to the peak of the roof, it only goes above three quarters up the roof then stop. This required heavier trusses and headers to support the weight and meet code. Creating a perfect man cave on the second floor!
In the dormer he added eight twelve inch by twelve inch windows that are purely decorative, they do not operate but they add such a farm house look to this garage!
The most surprising part of this garage is the cupola, the largest cupola we have done to date, it is massive! This copper concave cupola came in 3 sections. The copper roof, the glass section, then the base. Towering at a massive height of 10 feet, this cupola steals the show on this garage, acting as the cherry on top!
This James Hardie two story garage is beautiful from top to bottom, we can custom build anything you can dream up. Be sure to check out “The Wilsons New Two Story Garage” for another great build. If you looking for a cheaper style garage check out our blog post on “What is a Modular Garage and What Makes Them Cheaper”
Are you ready to build the backyard structure of your dreams? Enter your information below and a member of our team will reach out to get the ball rolling!


