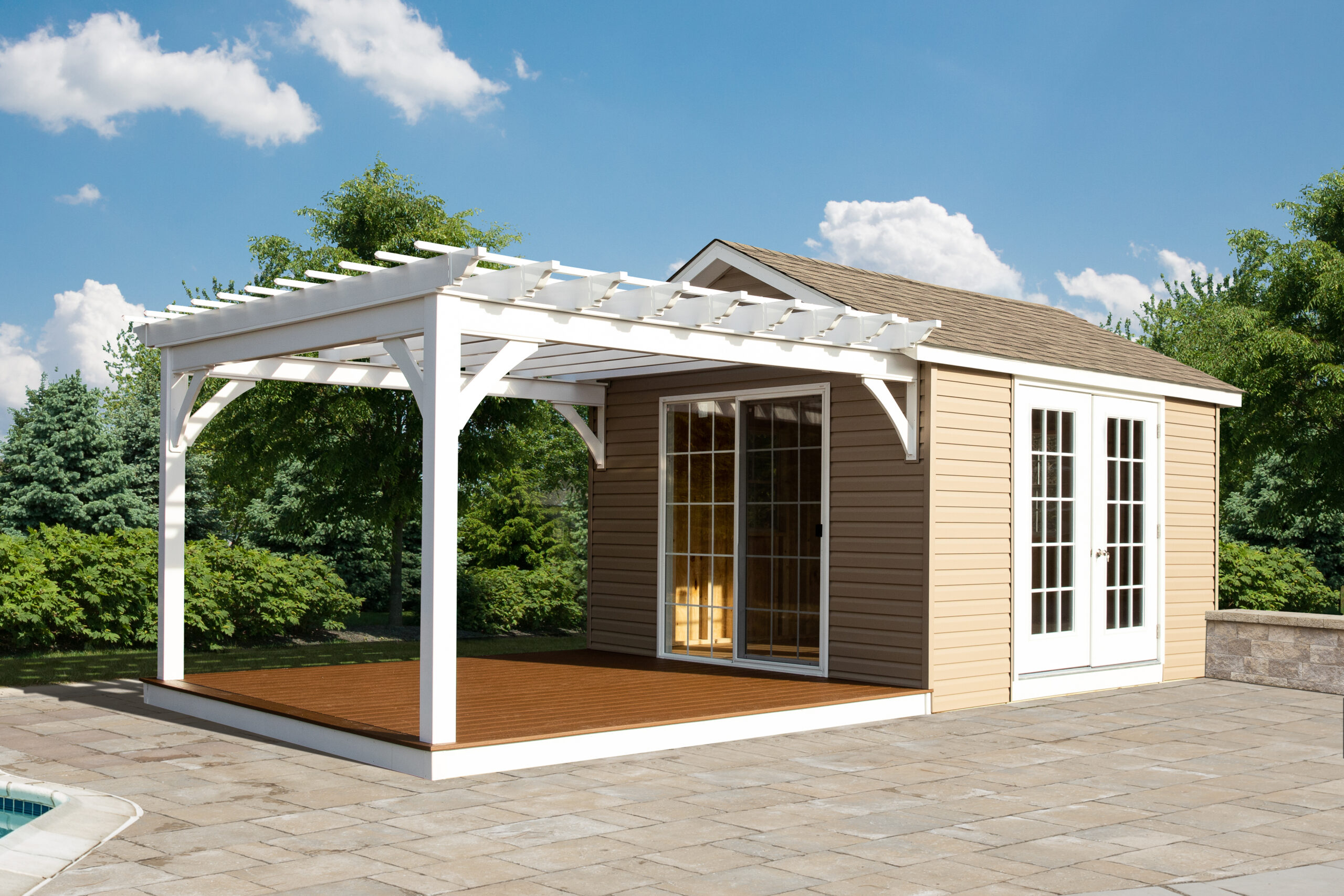An existing shed can be updated and made more functional by adding a lean-to shed. A lean-to is a separate building attached to a larger structure’s side and offers extra space and protection. Make sure a lean-to will have enough space for whatever purpose you need it to serve when determining its length and width. To avoid obstructing other constructions in your backyard, carefully examine where it joins the existing shed.
Beyond serving as storage space or a place to shelter from the elements, a lean-to shed addition has a variety of other applications as well.
If you are considering installing a lean-to shed, there are considerations you need to consider. There are plenty of things you must know. These include:
1. You must understand local planning and regulations
Complying with all applicable local legislation and planning policies is crucial when adding lean-to shed additions to your existing shed. There are specific regulations that apply in some areas in regards to wooden structures like summerhouses, garages, and garden sheds. These regulations can be accessed online on various platforms.
These sorts of buildings may need planning permission from the local government before work is started, depending on their size in terms of area and height. It is usually advised that you get in touch with your local government to learn more about any limitations on the creation of a shed addition or a whole new structure.
2. Know the size and shape of the lean-to shed
If you are planning to install a shed addition, you should take into account a shed’s size and shape. The best choice will rely on your unique demands, the amount of backyard space you have available and local laws.
Different shed shapes and sizes have different advantages. For example, elongated sheds are more adaptable while providing more headroom for activities like gardening or crafting, larger rectangular sheds can frequently offer significant additional storage space, and hexagonal sheds can produce a truly distinctive appearance without requiring a lot of extra space to be installed.
Lifestyle needs and aesthetic preferences have an impact on measurements, but there are also legal restrictions that must be taken into account before any structure is built or installed. Examples include height limitations imposed by permitted development laws or nearby trees that may have an impact on roof lines or maintenance requirements.
3. Choose proper location
Finding the ideal location is crucial for any shed. Although the design of a lean-to is adaptable, and there are methods to integrate it with your current home, some areas of the yard won’t make a good position.
First, a flat surface is preferable over a sloped one unless you don’t mind constructing a challenging foundation platform or laying a sizable concrete pad. Avoid any parts of the backyard that might continue to be wet and muddy after a rainstorm for a longer period than others. Avoid blocking any utilities, such as gas or water lines, when constructing a structure to ensure everyone’s safety while digging and the ease of meter readers.
Think about the roofline if you’re going to build a wall out of an existing building. Lean-to shed additions look best from an aesthetic standpoint when the shed’s roof peak is parallel to the existing roof’s peak. Don’t regard it as a deal-breaker if it can’t happen.
4. Make sure the foundation is strong.
The foundation is crucial, but fortunately, there is a lot of flexibility. Concrete slabs are great for lean-to additions. Wood flooring constructions put on gravel, concrete blocks, or even footings sunk into the ground are also all great options for shed additions.
The simpler solution is to locate a level area in the yard, spread some landscaping paper, and then pour a gravel bed. Gravel makes a stable surface for constructing a pressure-treated wood frame once it has been tamped down with a tamper. Another choice is to lay concrete blocks (the number will depend on the size of the shed) using a level. A mixture of gravel and concrete pads can work well if the terrain is especially unlevel.
Concrete pads are more durable if the lean-to shed addition is next to a house or garage. With this technique, forms are constructed, concrete is mixed, the pad is poured, and the walls are then screwed or anchored directly to the surface of the pad. When a pad is impractical, large sheds may require concrete footings.
5. If possible, it should complement your home’s exterior
On their own, lean-to sheds aren’t particularly appealing. So, consider decorating a shed to match or enhance the exterior of your property.
The simplest approach to make shed additions blend in with your home’s exterior is to add matching trim and paint the paneling to match as closely as you can. Utilizing siding that complements the siding already on your house is also entirely a better option. However, the color difference between the old and new siding can be more noticeable if the lean-to structure is next to an existing wall. By matching the landscaping around the shed to the nearby plants, flowers, and trees, you may also slightly improve it.
Check out more blogs such as “Tips for storing tools in your shed properly and safely” and “essential things you need to know before installing a lean to shed.”


