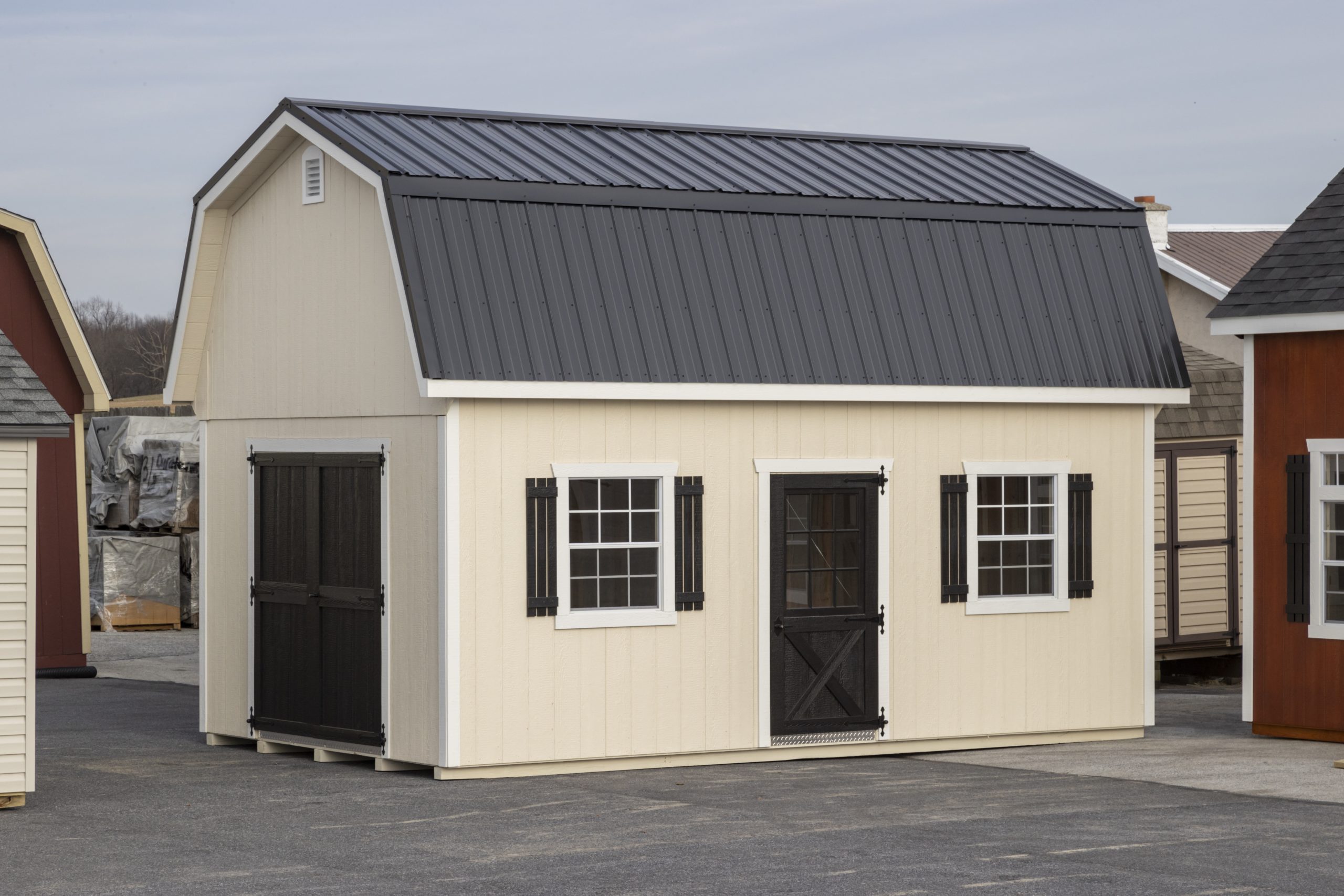Painted Gambrel Two Story Barn
Standard Features Include
- 1/2” Painted Duratemp
- 30 Year Architectural shingles
- Two 24×36 Windows w/ shutters first floor
- Two 18×23 Windows w/ shutters second floor
- One set of 6’ Double Doors
- Pressure Treated 4×4 skids
- 2×4 Floor Joists at 12” OC with 5/8th Flooring
- 2×6 Floor Joist at 12” OC 2nd Floor
- 7’ 8” Headroom on the first floor
- 7’ Headroom to peak on second floor
- 36” Corner Stairs with Landing and rough cut safety railing
- Barn Roof style w/ 6’ 6” to first bend in roof, engineered frame truss 24” O.C.
- 6” Overhang all around
Building Shown With Metal Roof Option
Vinyl Gambrel shown with optional Cupola, 36″ Classic Door with Transom, Red Siding, Gambrel Dormer, and Customized Roof Design
From: $15,977.00
From: $15,977.00


